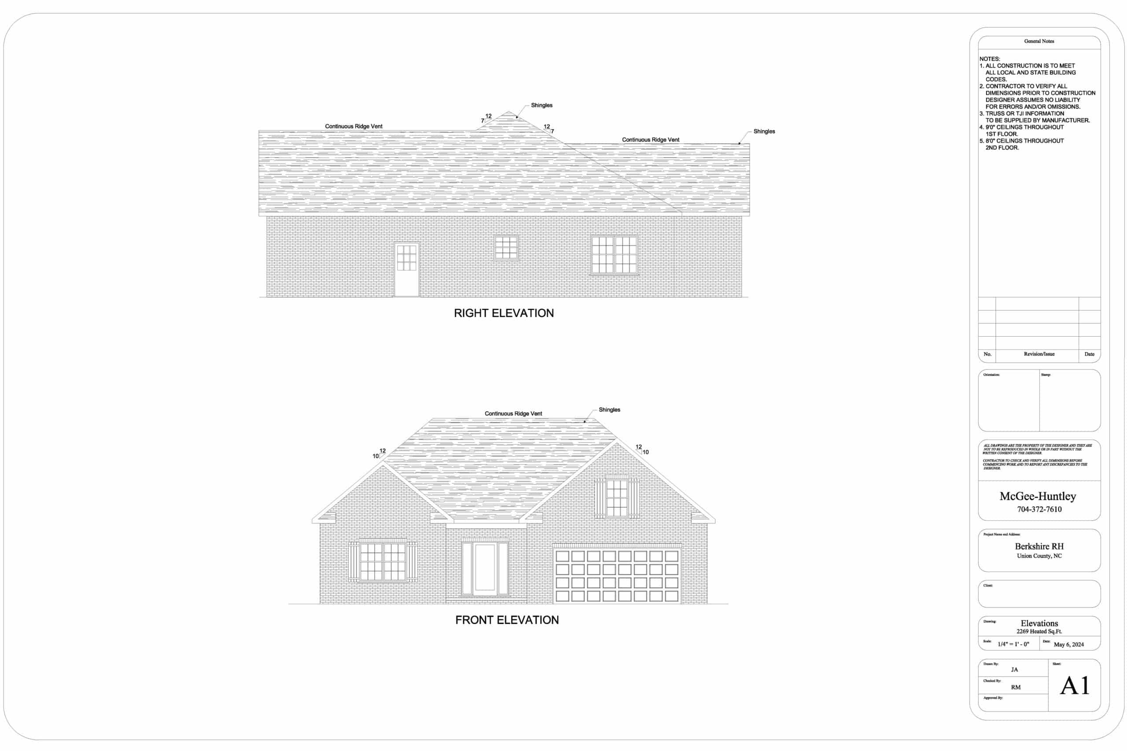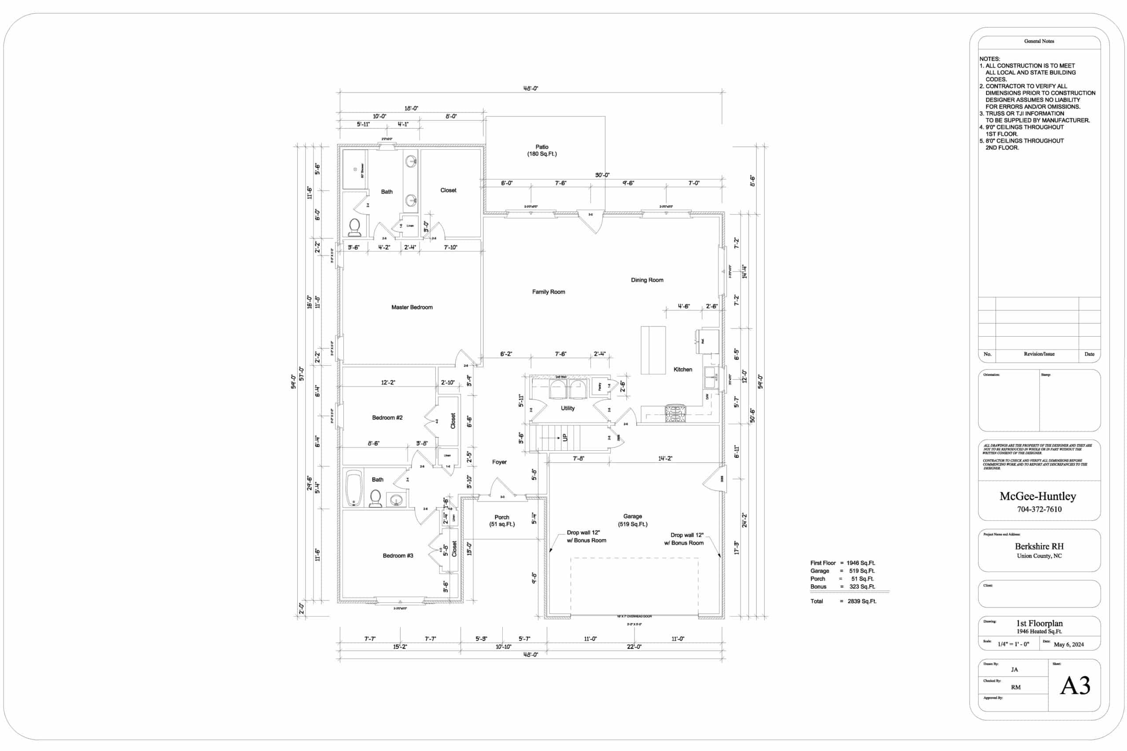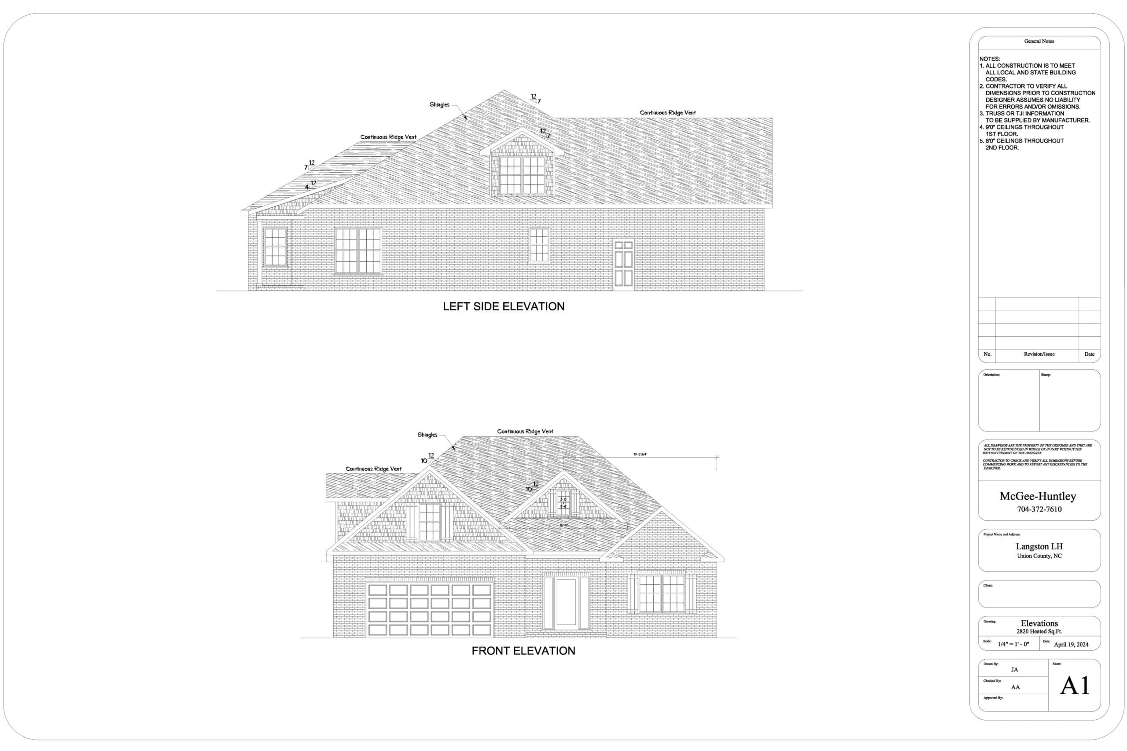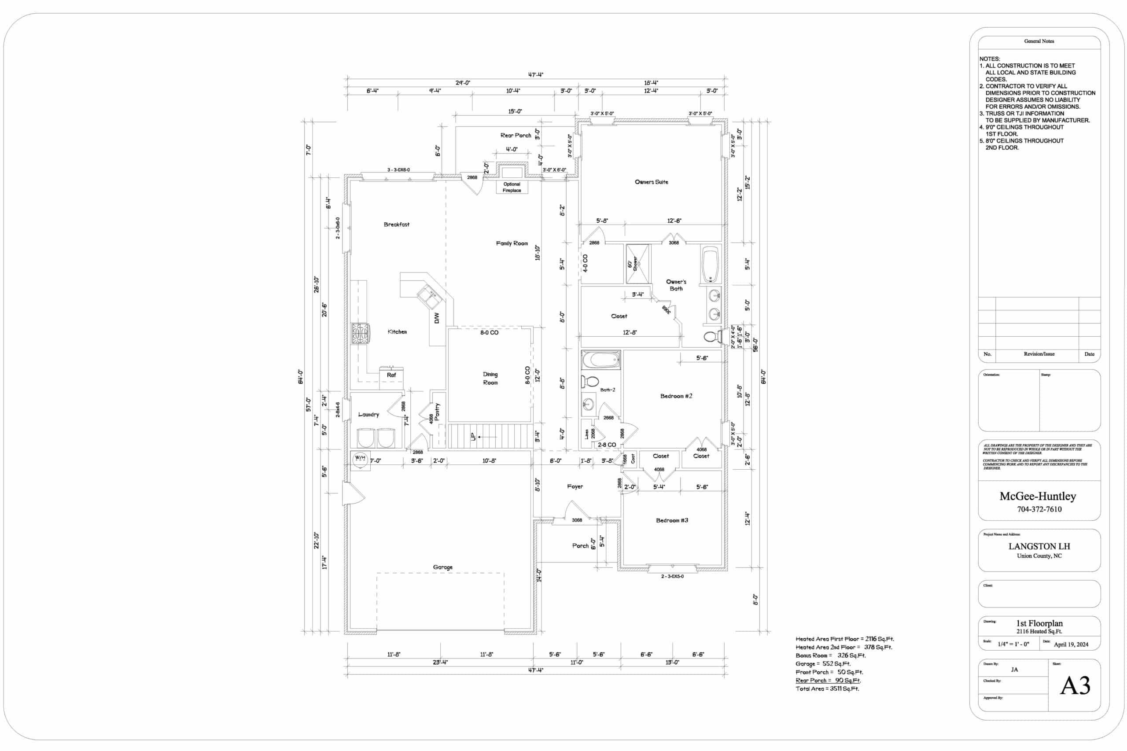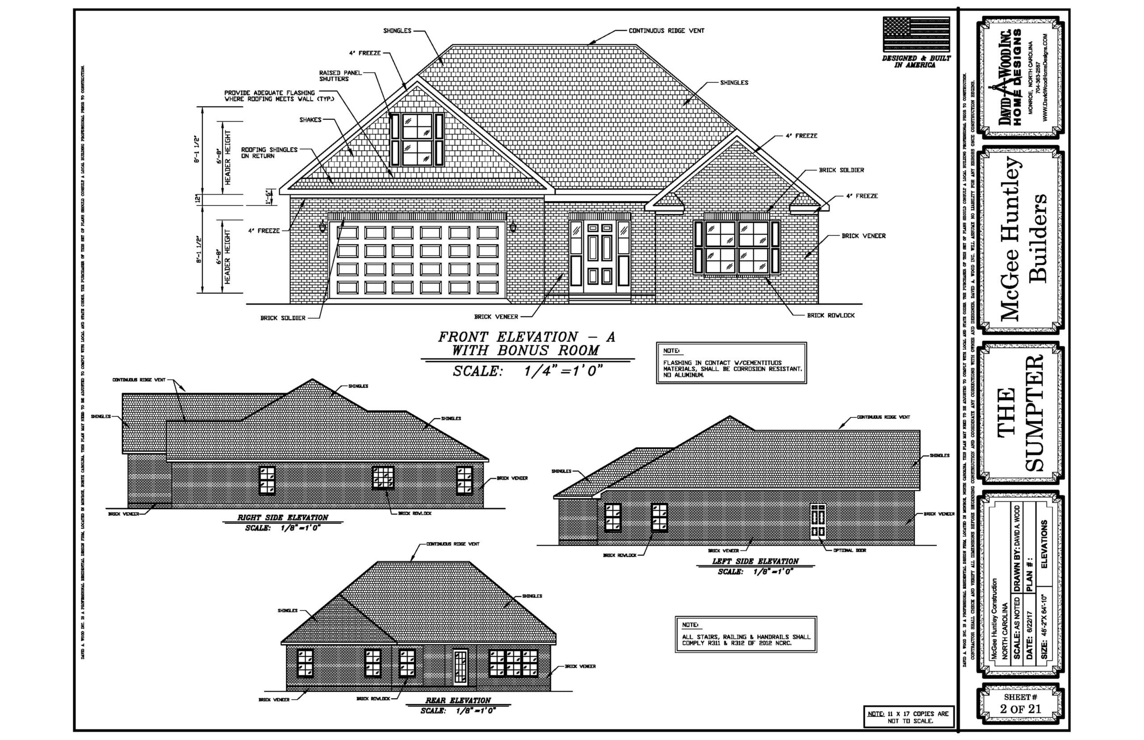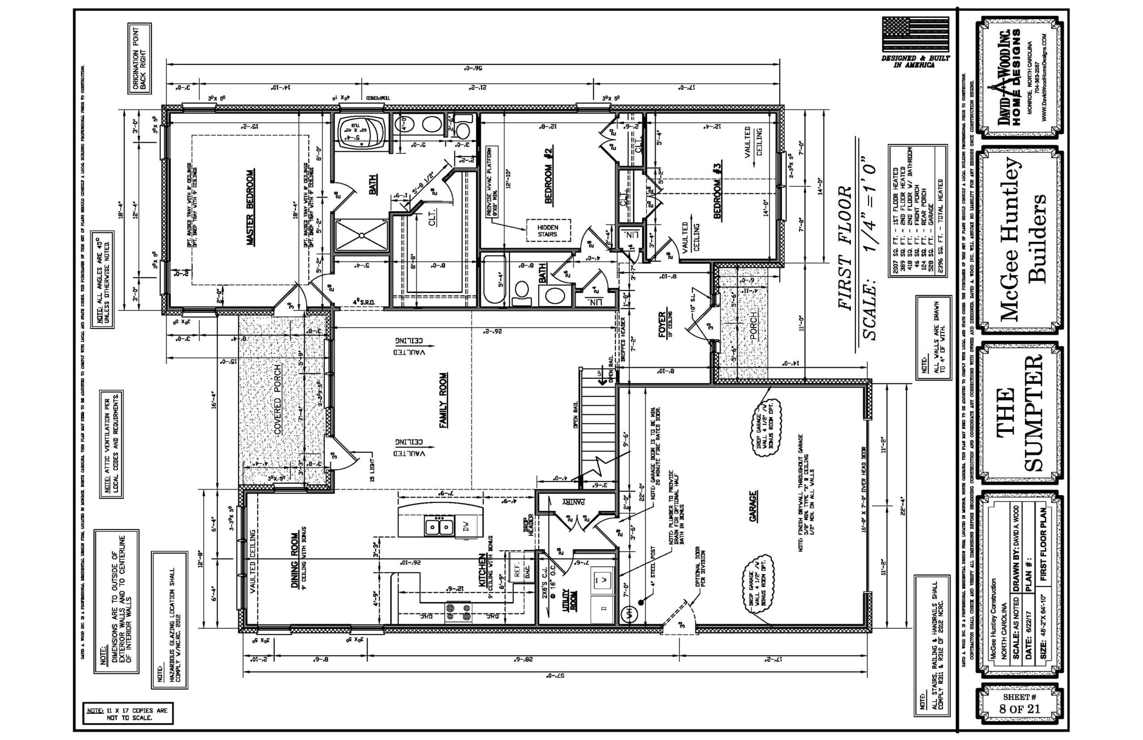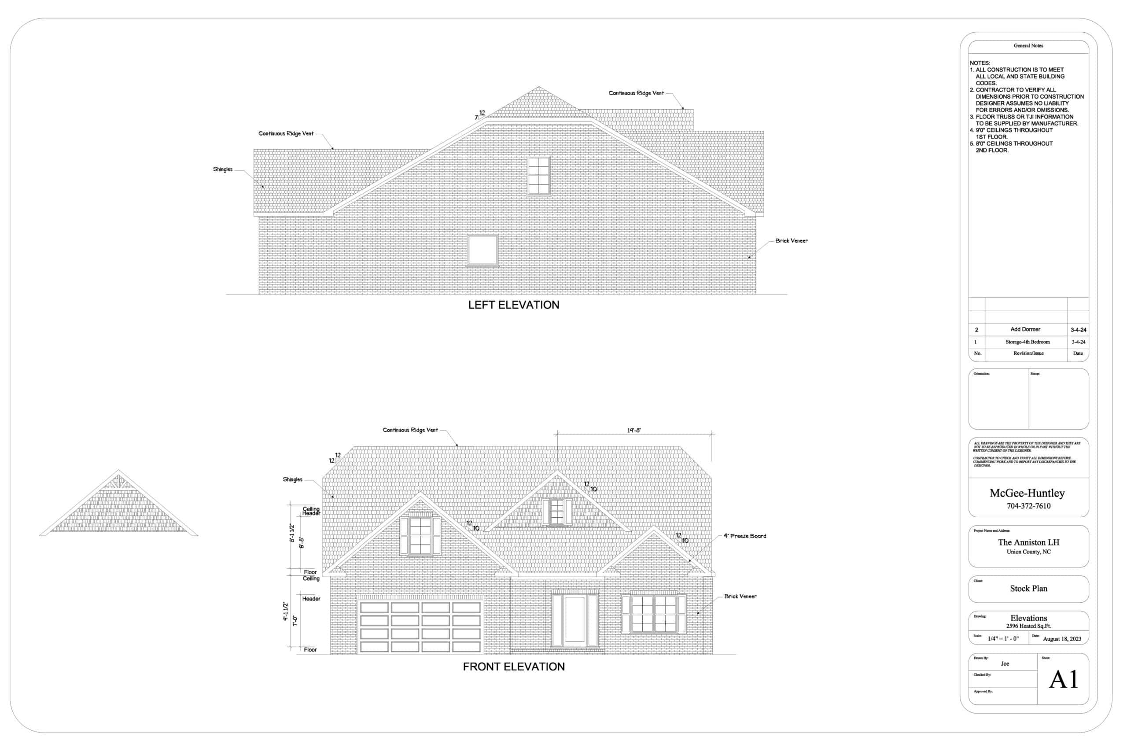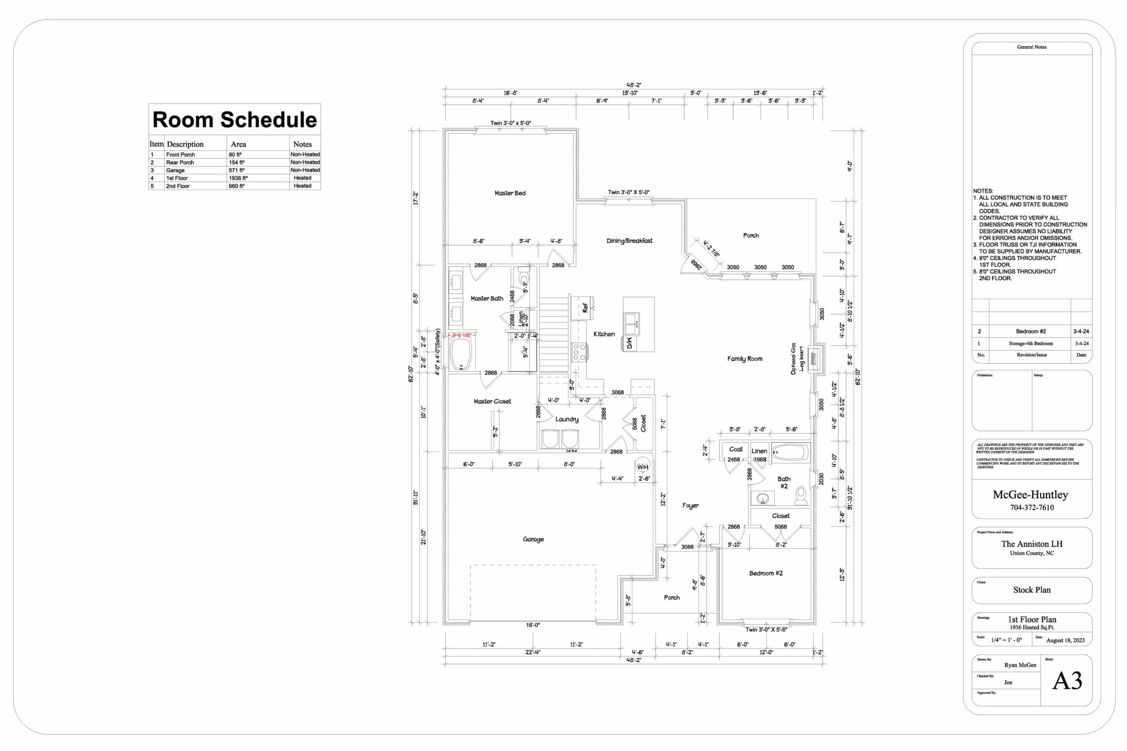Piper Meadows
McGee Huntley Builders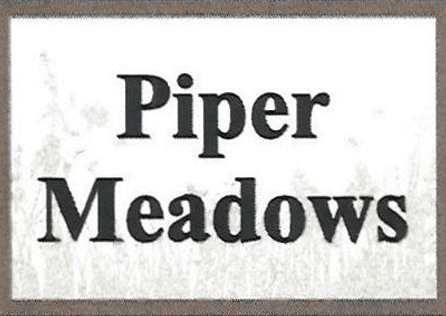
Piper Meadows is located in western Union County in the area of Wesley Chapel and Waxhaw, NC. Our floorplans feature master suites on the main floor, walk in storage, natural gas and more.This beautiful all brick neighborhood is ideally positioned for access to shopping, dining, healthcare, convenient work commutes & many cultural opportunities. The neighborhood features approximately ¼ acre lots with only 80 homes. The neighborhood has sidewalks, streetlights and low HOA dues.
Piper Meadows Lots
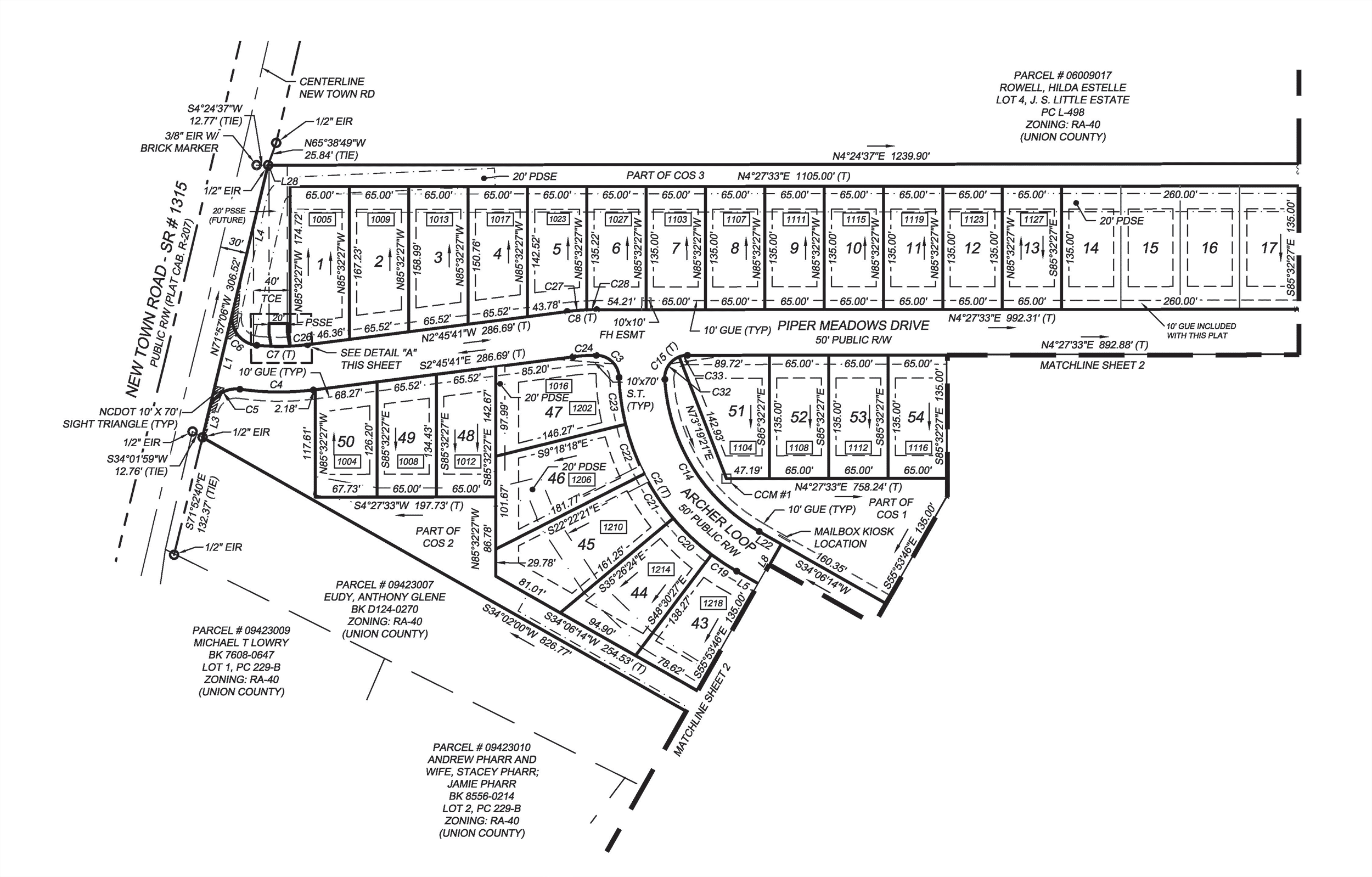
Plans & Features
Interior Features
- Luxury Vinyl Plank flooring in living areas
- Ceramic tile flooring in bathrooms & laundry
- Ceramic tile shower walls in Master’s bathroom
- Frameless shower in master
- Natural gas fireplace – vented
- Quartz bathroom counters
- 8 lb. carpet padding
- Upgraded interior trim package with 5 ¼” baseboard throughout home
- 3 & 1/4” window and door trim
- 9’ ceilings main level
- Overhead lighting in all bedrooms
- All bedroom lighting fixtures able to support ceiling fans
- Ventilated wire closet shelving throughout
- Custom built kitchen and bathrooms cabinetry with soft-close drawers
- Level 1 granite or Level 1 quartz in Kitchen
- Level 1 quartz in bathrooms countertop
- Stainless Steel appliances (dishwasher/range/microwave- refrigerator not included)
- Low profile disc lights in kitchen
- Pendant lights in kitchen (per applicable plan)
- Under Counter lighting in the kitchen
- Pre wired for high speed fiber optics
- Data Box in central location
- 2 ceiling fans
- Walk in storage
- Comfort toilets
- Ice maker hookup
- 2-10 Home Warranty provided by builder
Exterior Features
- Full Brick veneer- Dormers & gables may be vinyl-per plan
- Vinyl/aluminum fascia & soffits, aluminum gutters, splash blocks & downspouts
- 25 year architectural shingles
- Dual floodlights on front & back (2 corners total)
- Exterior spigots (2) & exterior outlets (2)
- Concrete patio (16’ x 18’)
- Concrete driveway
- Finished interior garage includes painting, garage door opener & remote
- Personal door in garage with trash can pad on outside of garage
- Vinyl thermal pane, bottom tilt windows
- Bermuda sod front & rear lawn & front foundation plantings
*** Builder reserves the right to make changes to Pricing, Standards, Options & Upgrades at any time
